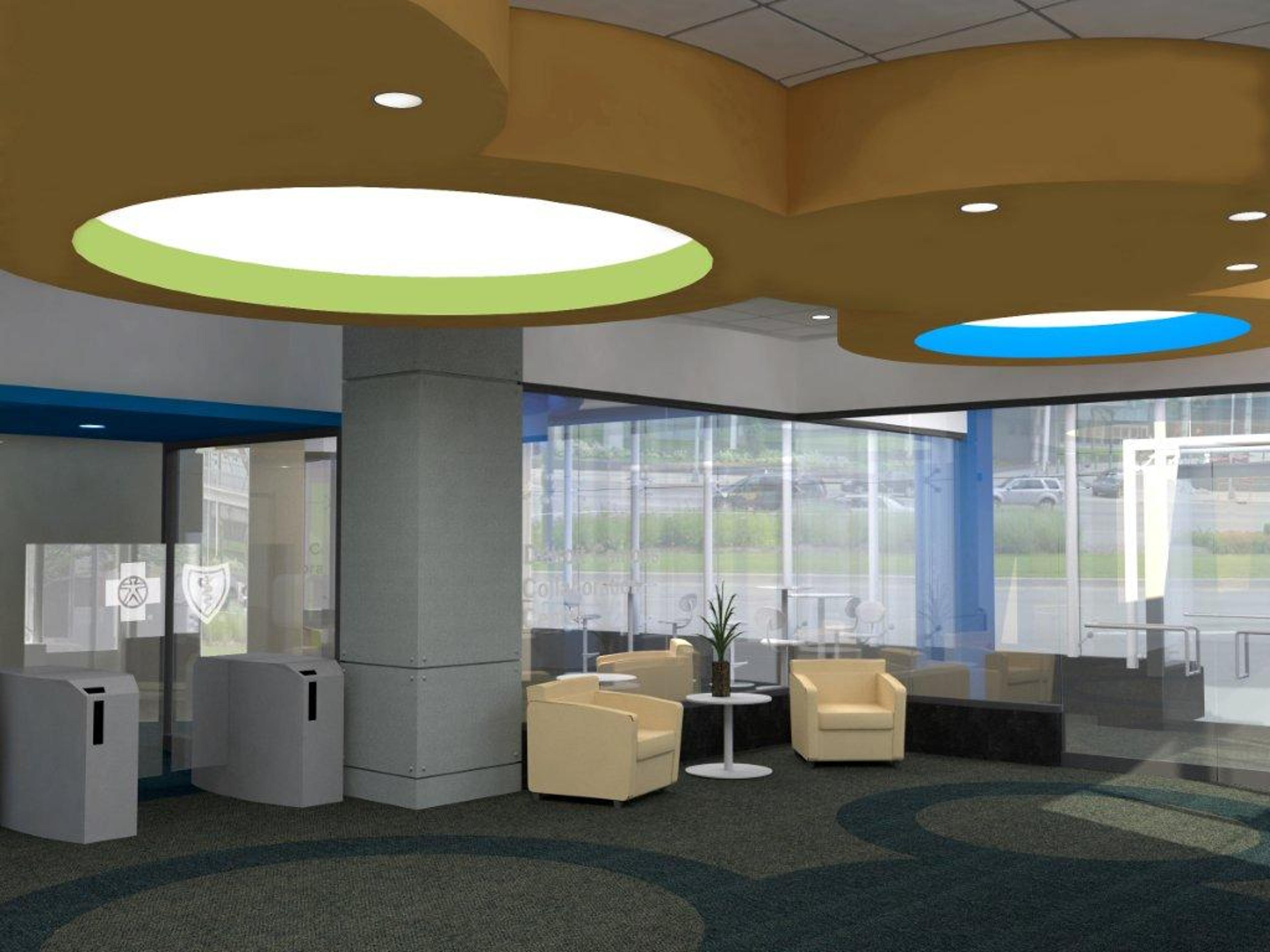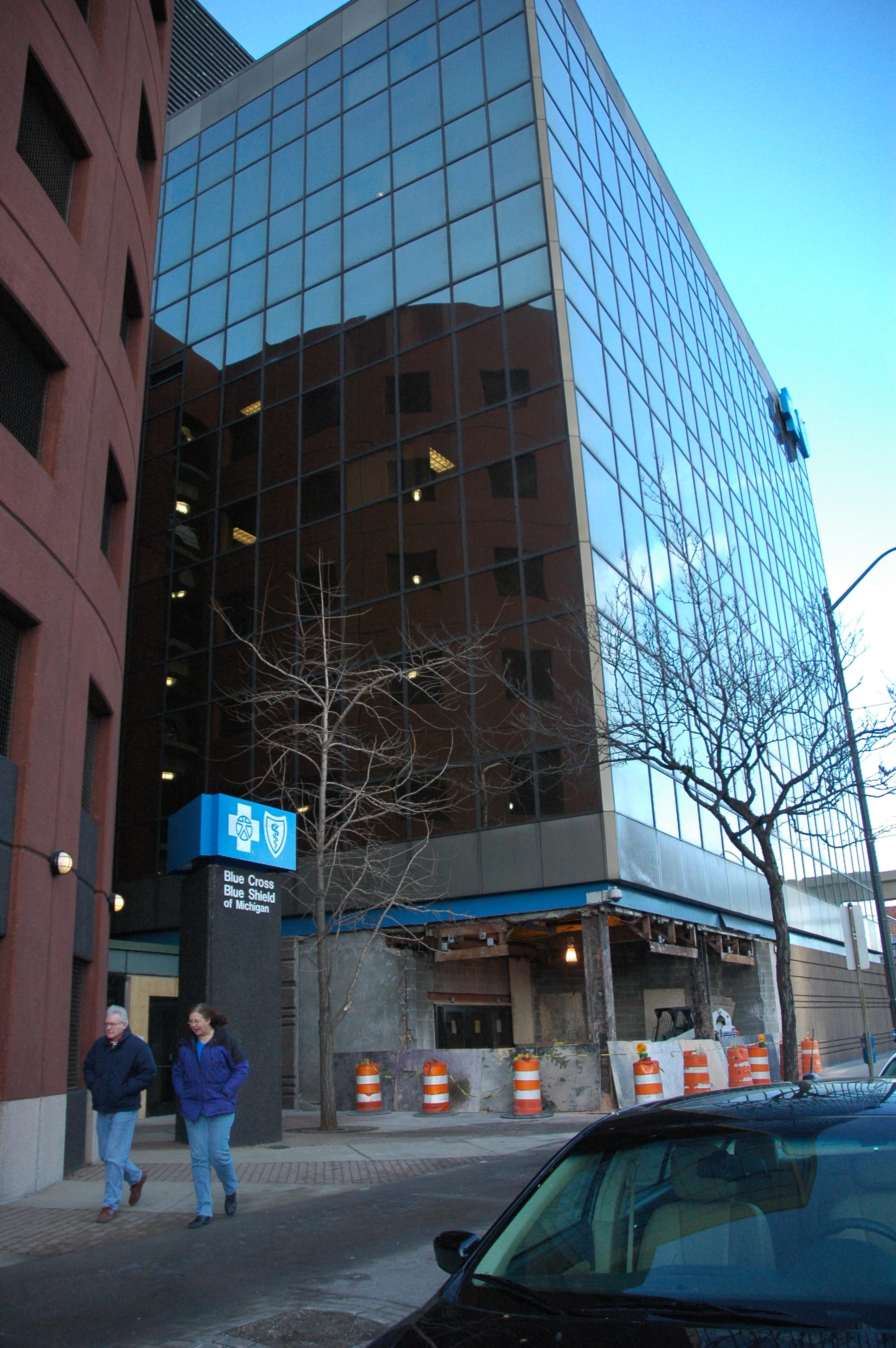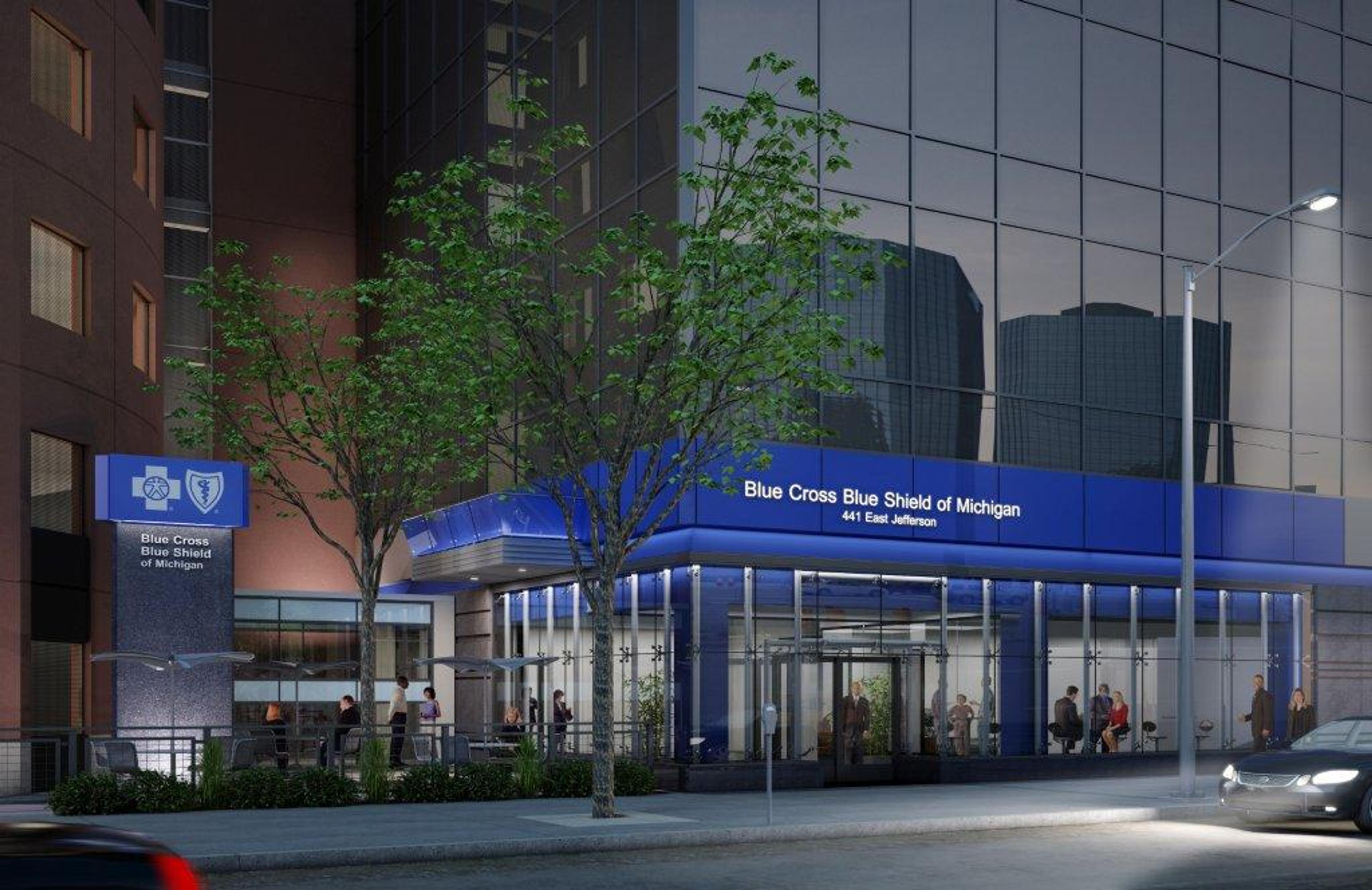Another Downtown Detroit Office Building Scheduled for Renovation
Sven Gustafson
| 2 min read


Blue Cross Blue Shield of Michigan will give its Jefferson Avenue office building a 21st century facelift as part of ongoing efforts to create a collaborative, interactive corporate campus in downtown Detroit. The company plans a comprehensive makeover of the first floor and entrance of the Jefferson Building, located at the corner of Jefferson Avenue and Beaubien Street. The renovations will strengthen the building’s identity within the Blues’ downtown campus, enhance security and promote employee wellness and interaction. “We see the Jefferson Building becoming the hub that unites our downtown Detroit campus,” said Tricia Keith, vice president, Corporate Secretary and Services. “While it will improve our visibility and create a more inviting street-level experience, it will also serve as a fun and functional place for employees to meet, learn and collaborate.” Among the new features planned:
- A storefront-style glass entrance along Jefferson meant to mirror the glass exterior of the Renaissance Center across the street, where the Blues also have offices
- New exterior blue lighting
- An outdoor café-style employee eating area
- Modern collaboration spaces and conference rooms

- Treadmill “Walkstations” where employees can walk and work at the same time
- An interactive technology space staffed by Blues IT professionals who will provide servicing, support and opportunities for employees to test drive the latest technologies
- A vending area with café seating
- An activity area for relaxing during lunch breaks or after hours
The upgrades will add to recently completed improvements to the entrance of the Renaissance Center Towers 500 and 600. The Blues are renovating office space in the two towers to relocate 3,000 employees from the suburbs. Blue Cross originally purchased the building at 441 E. Jefferson in 1950, conducted extensive renovations — including adding two floors — and took occupancy in 1954. In 1979, the company gave it a modern glass facade and updated it with HVAC and electrical systems.

"The attached parking structure was built in the mid '90s and throughout the years we have made continuous improvements to the facility to keep it modern by replacing obsolete infrastructure and finishes," said Ray Warner, director, Facility and Support Services. Renovation work has already begun and is scheduled to wrap up in mid-2012.





